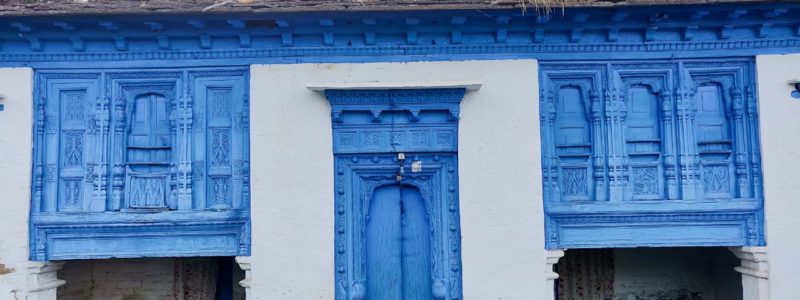One of the great pleasures of being near cultural centers like Almora and Jageshwar is to see Kumaoni architecture of the olden days still preserved in the towns and villages nearby. Both the administration and the individuals try to preserve their village and town architecture to the best of their abilities and with the resources and craftsmanship available.
What is Kumaon
Before we delve into Kumaoni architecture it is important to understand what Kumaon is. Kumaon is a region in Uttarakhand. It derives its name from Kurmanchal – the land of Kurma, the tortoise Avatar of Vishnu. It was established as a kingdom around the 7th Century. It was later conquered by the Gorkhas who then ceded the region to the British. Today, Kumaon is an administrative region comprising of the districts of Pithoragarh, Almora, Bageshwar, Champawat, Nainital and Udham Singh Nagar. The region is connected by language and nuances in rituals.
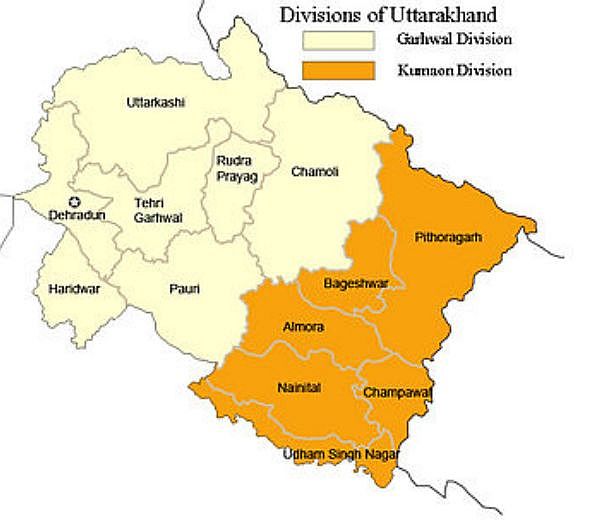
Are Garhwal and Kumaon the same?
For a long time, Kumaon and Garhwal functioned as 2 neighbouring but separate geographical kingdoms. As a result, the two regions evolved with slight differences:
– The principal difference is in territory. Garhwal comprises of the districts of Dehradun, Pauri, Tehri, Rudraprayag, Chamoli, Uttarkashi and Haridwar. Kumaon comprises of Udham Singh Nagar, Champawat, Nainital, Almora, Bageshwar and Pithoragarh
– Then there are differences in language. People of Kumaon speak Kumaoni which comprises of over 20 local dialects, while people of Garhwal speak Garhwali, Jaunsari and other local dialects.
– Some of the more local festivals are different too. For instance, Kumaon and Garhwal both have local festivals celebrating the victory of one kingdom over the other.
– While ingredients are similar, there are slight culinary differences too.
– People talk of some topographical changes as well. Kumaon is characterised by more gentle slopes and valleys. On the other hand, Garhwal is characterised by dramatic steep slopes and gorges.
Kumaoni Language
Kumaoni is spoken by more than 2 million people and comprises of several dialects. While the words may sound similar to Hindi, when spoken at one go, it may be difficult to comprehend. Within Kumaon, several dialects are spoken. Broadly, Kali or Central Kumaoni is spoken in Almora and Northern Nainital, North-Eastern Kumaoni is from Pithoragarh, South-Eastern Kumaoni is spoken in South-Eastern Nainital and Western Kumaoni is spoken West of Almora and Nainital.
Topography of Kumaon
Apart from the district of Udham Singh Nagar and some parts of Nainital, the topography of Kumaon comprises of hills with varying degrees of slope and vegetation. The nature of this necessitated homes and temples to be made from material available locally – the most common being stone and mud.
Kumaon Division, Uttarakhand, India
The architecture
From a layman’s point of view, Kumaoni Architecture can be divided into 2 broad types – the homes of Kumaon and public structures including Naulas and Temples of Kumaon. Both structures are quite distinctive in nature and have different cultural and social significance.
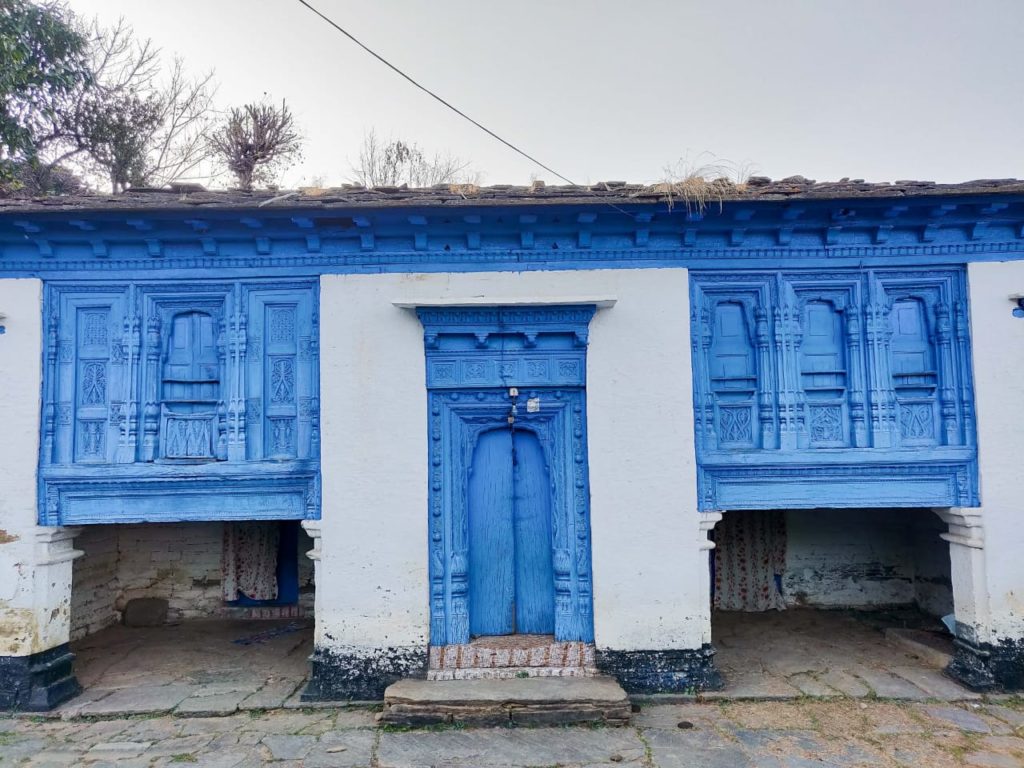
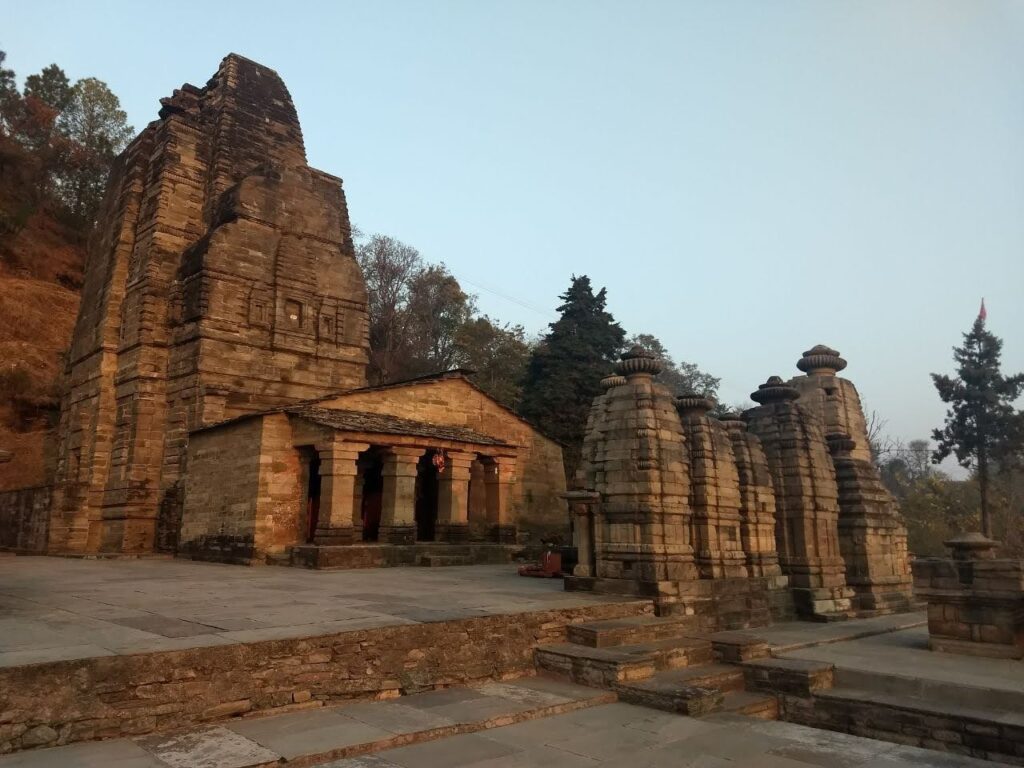
Homes of Kumaon
Apart from the vistas of the Kumaoni Himalayas, if there is a specimen of rare beauty and craftsmanship, it is the Kumaoni home. Following a similar plan but each with its own flavor and characteristic, a Kumaoni village house is like none other. The home is not just beautiful but also designed for insulation and warmth, especially during the cold winters. All old homes are built with materials available locally. Today, replicating the same will not be possible.
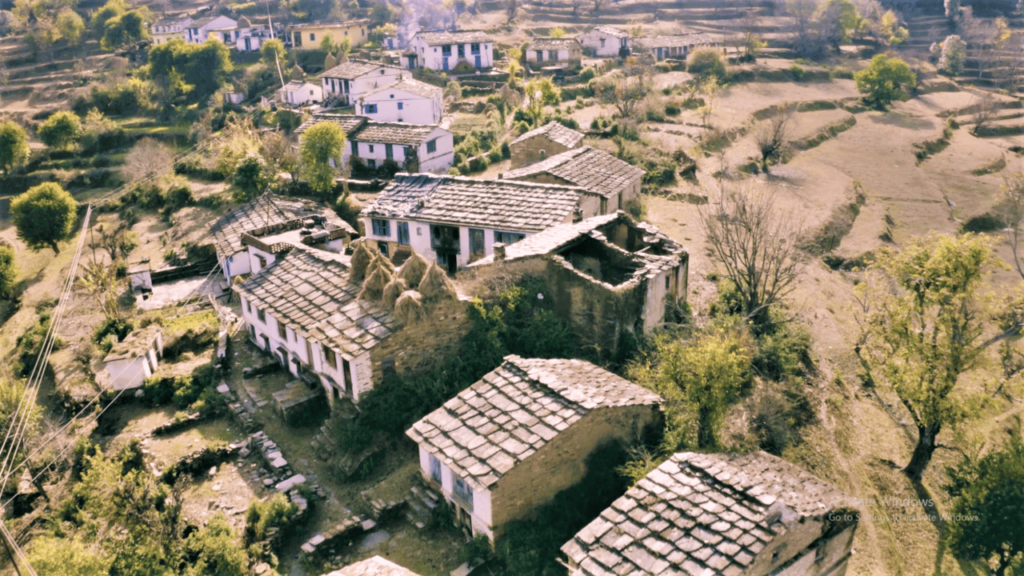
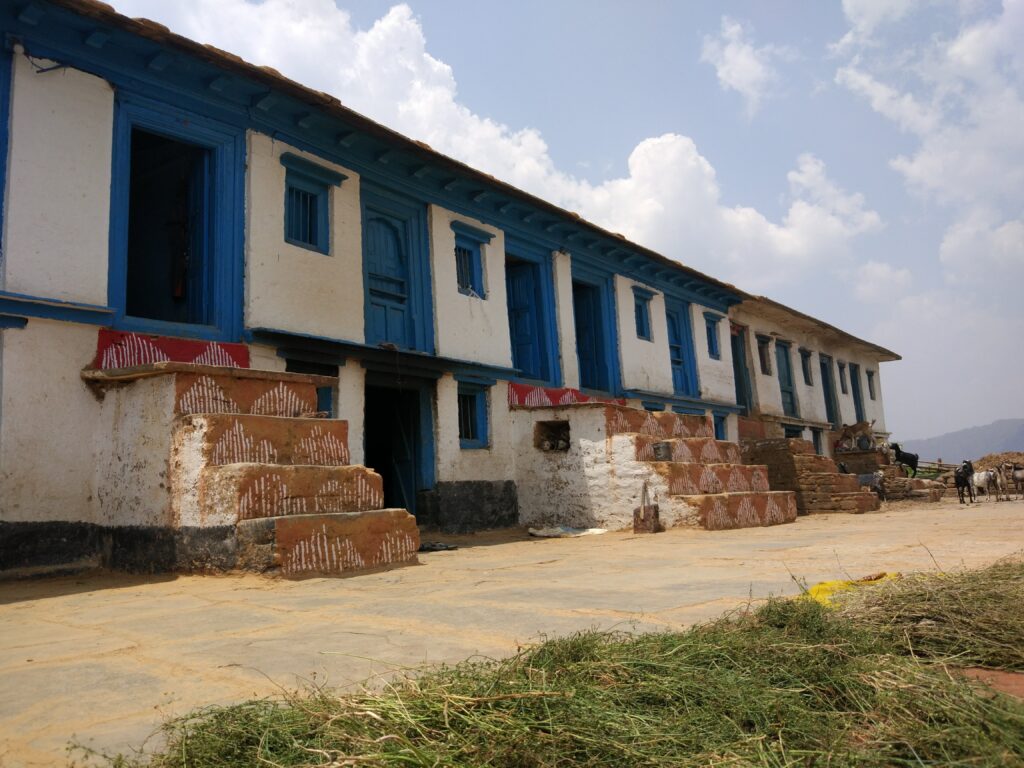
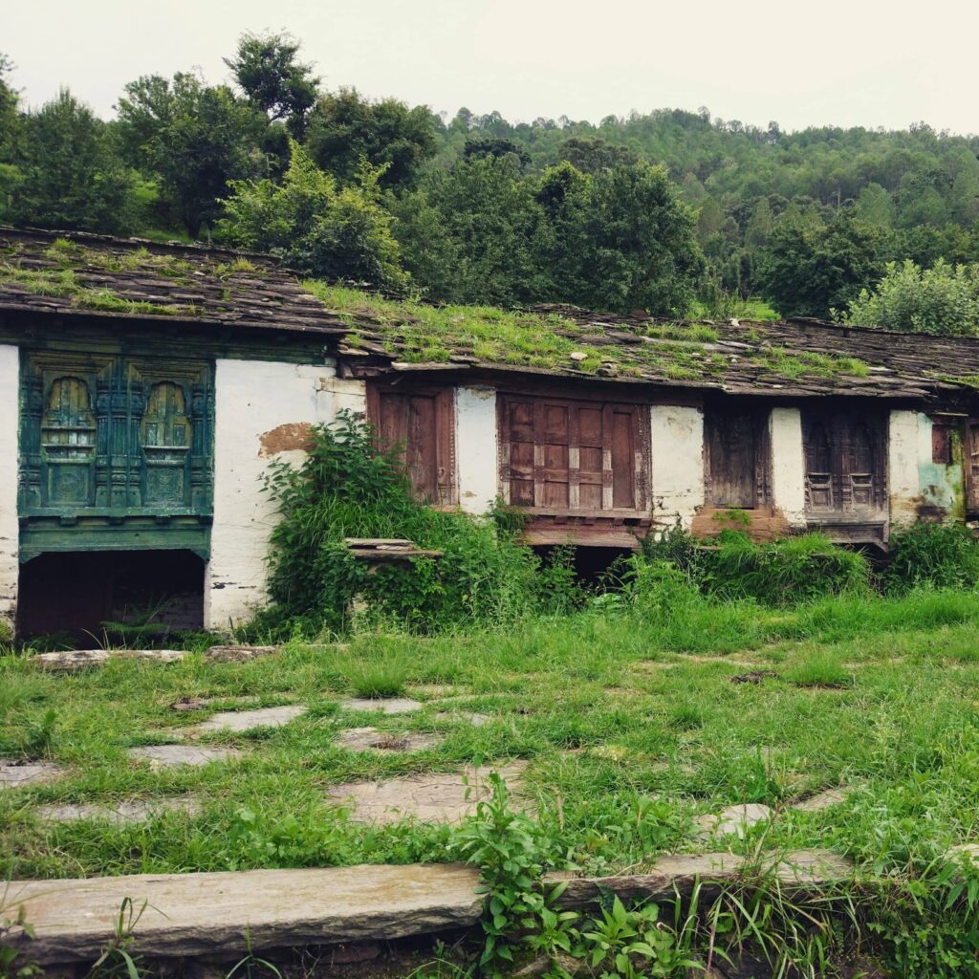
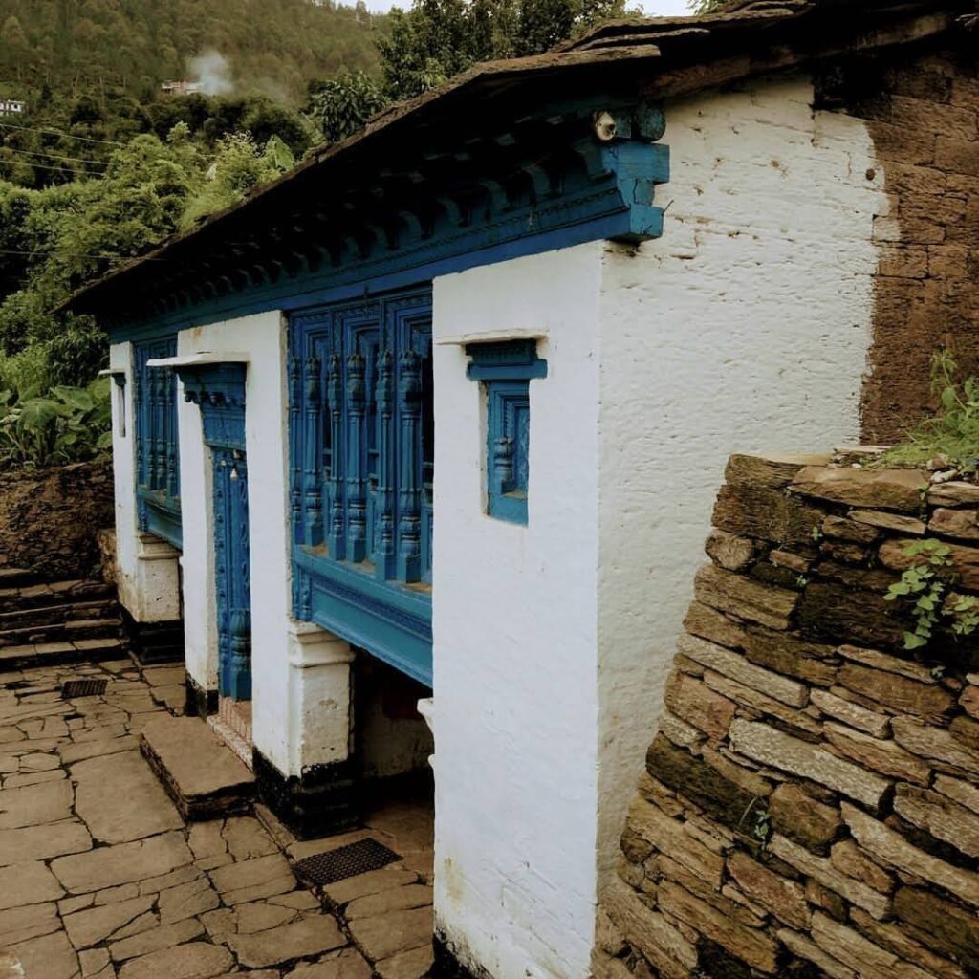
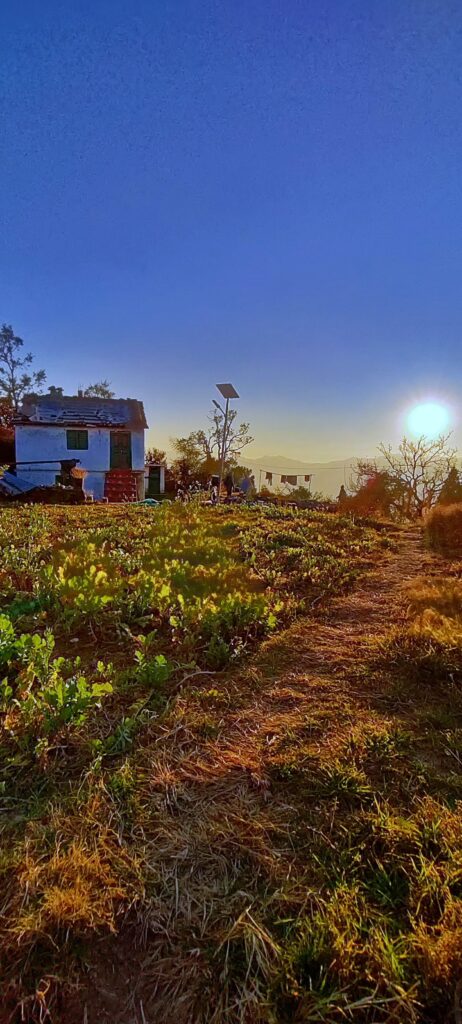
Language of a Kumaoni Home
- Aangan – It’s the stone courtyard outside the home. This is where the grains are dried and both grains and spices are ground in the Havandasta. This is also a place for celebration where the family marriage or Diwali festivities occur. Since it is made of flat stone called Pataal, it is also called a Pat-Aangan. The Aangan holds a special place in Kumaoni culture.
- Baad/ Bhidi – The boundary of an Aangan. It is a thick stone wall raised about a feet along the edge of the Aangan. It helps create a boundary, and a seating space to confer.
- Goth – The ground floor houses the Goth. Cattle and livestock stay inside the Goth at night and are taken out for grazing during the day. The warmth of sleeping cattle keeps the Goth warm and thus the floor above warm as well.
- Kamra – From the Aangan rises the staircase leading to single or pairs of rooms on either side. One section is used as the kitchen while the other is for sleeping. The flooring of all rooms is made of wooden logs and branches over which plaster of mud, cow dung, and hay is applied.
- Chhat – Above the Kamra is the Chhat with a single large key log and numerous small logs for support. Above these are a bed of twigs. This bed is then covered with a plaster of mud, cow dung, and hay. On the top, flat stones or Pataal are placed and sealed with mud.
- Kholi – The main entrance door. Earlier made from Toon wood, the main entrance is intricately carved with Gods and Godesses at the top and natural motifs on the sides.
Features of Kumaoni Homes
Aipan
Using red earth and ground rice, Aipan is an art form where porches and home fronts are painted with varying motifs just before Diwali
Bakhli
A row of houses (probably built by relatives) is called a Bakhli. Each house has its own components. Our products brand, Bakhli, derives its name from here.
Likhai
Now on the verge of extinction, Likhai was a traditional art form where the doorways and window frames would be carved in various forms.
Pal
Pal is the floor. The inside is covered with dry pine bark to prevent moisture. It is then covered with a mix of cowdung and clay earth.
There is documentation of shelters in Kumaon from the Mesolithic (15000 BCE-5000 CE) and Chalcolithic (4500-500 BCE) age. The Lakhudiyar Caves are a great example of paintings in rock shelters.
A symbol of the symbiotic living with nature, Kumaoni homes are specially accommodating to small birds. Upper roof supports have tiny holes in them where sparrows, finches and flycatchers can make their nests. During the summers, swallows make their nests inside shops. Nesting inside the homes protect the eggs and hatchlings from predators. In turn, the birds eat insects and other pests that may damage the crops nearby. A perspective towards the architecture of Kumaon is provided by the birds of Kumaon.
Temple architecture
Kumaoni temples are built in the “Himadri” style. One of the key distinctions that I have seen as a tourist in Kumaoni temples is the occurrence of temple clusters. In temples that are operational currently, while there is a main temple where pujas are conducted, there are also numerous smaller temples with their own deities. Famous ones in terms of the form of architecture include Jageshwar, Baijnath, Katarmal, Naina Devi temple in Almora, and more locally, the Maharudreshwar temple near Khoont.
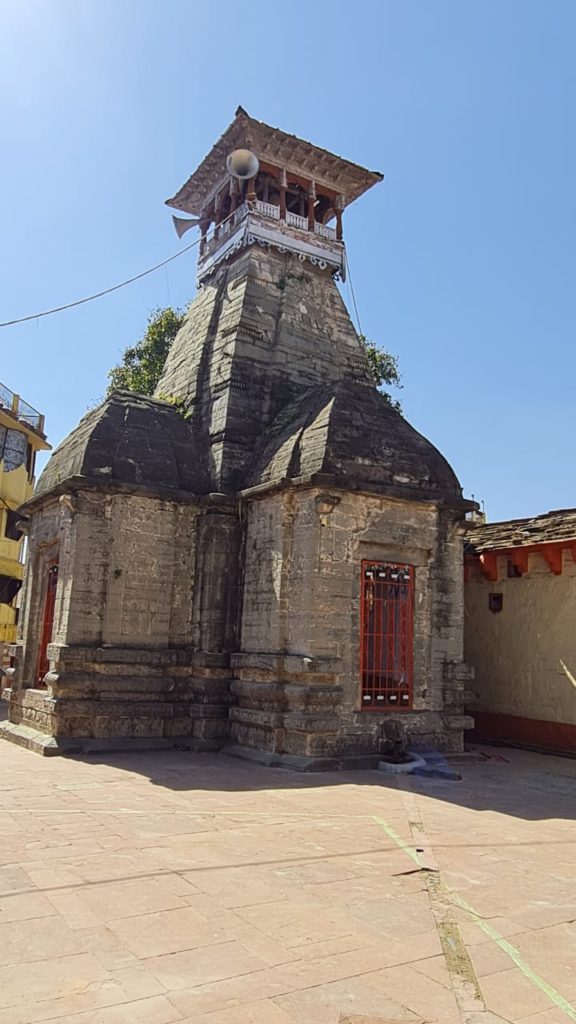
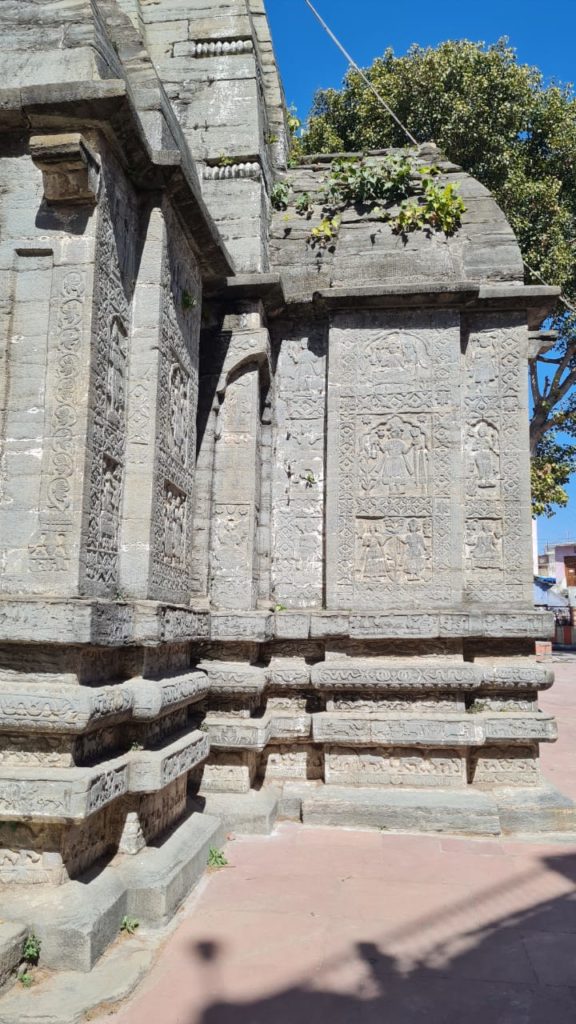
Each temple is constructed with dressed rock, lime, jaggery, and a paste of Urad Dal and is impressive in the way that they have not lost any of their structural integrity.
A lot has been written in academic circles about Kumaoni architecture. They provide a great insight into a lifestyle best suited for the Himalayas. Nayalap’s new Earth Homes are an insight into elements of Kumaoni architecture with a modern twist.
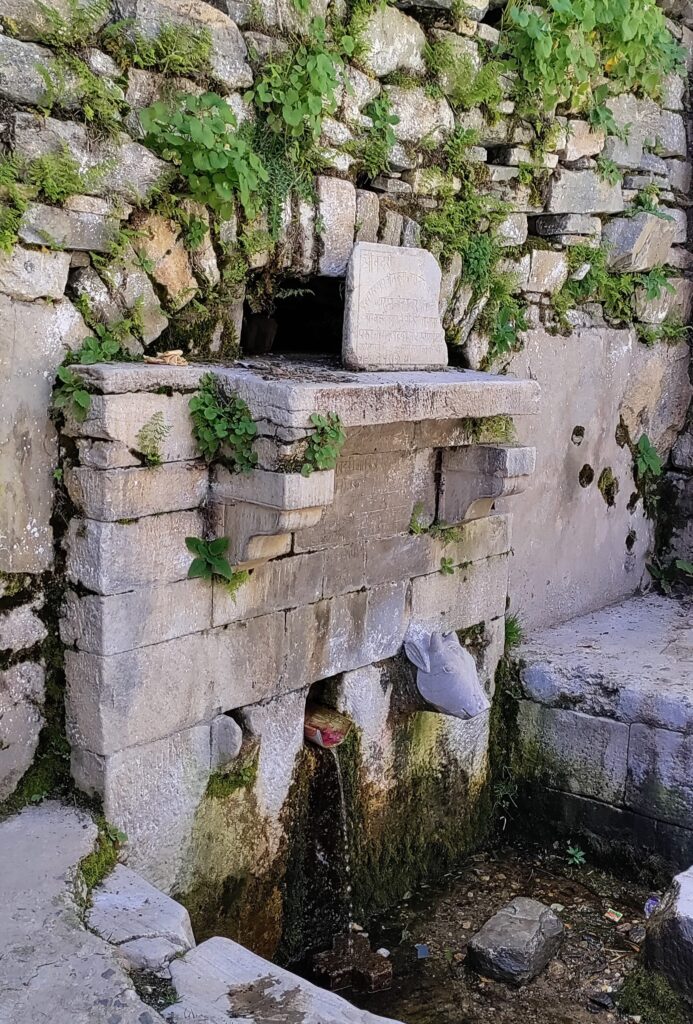
Naula
An interesting aspect of Kumaoni public life is the Naula – the source of water.
It starts with the Shrot – or a stream of water flowing through subterranean channels before sprouting from the ground.
Water being precious, the community also creates a space using carved and dressed stone and with a small collecting place to collect water.
These spaces are then used as places to socialise while people wait to collect their water. These Naulas may be near temples or at the village and generally are functional the year round.
However, now with climate change, the water content is reducing.
Architecturally interesting towns in Kumaon
Planning an Architecture tour of the Kumaon hills
If you’re interested in seeing some great architecture along with great views, here’s the essential architecture itinerary through Kumaon:
| Day 1 | Drive to the luxury tents at Nayalap (10hrs) |
| Day 2 | Walk through the village of Salla Rautela to see the old Kumaoni houses |
| Day 3 | A full day trip to Ranikhet seeing the old grant bungalows and the century old churches. |
| Day 4 | Hike to the Earth Homes at Nayalap. They’re inspired by Kumaoni architectural principles. |
| Day 5 | Visit the temple of Rudreshwar and the stream nearby. It’s an example of Himadri architecture. |
| Day 6 | Visit Almora. Explore it’s temples and the vibrant centuries old market buildings and homes. |
| Day 7 | Drive to Nainital. Explore the English wooden homes and the beautiful Governor’s bungalow. |
| Day 8 | Drive back to Delhi or the next destination. |

